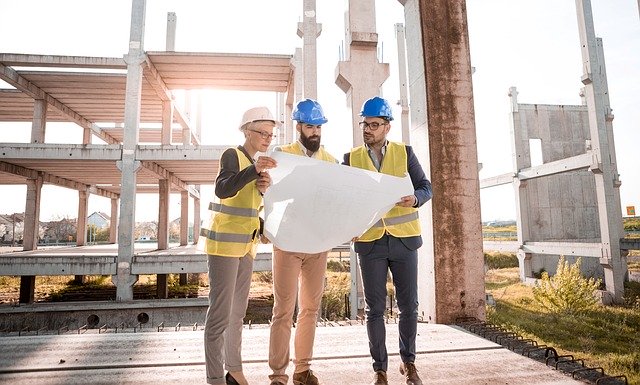The chance to build your own home is an exciting experience but it can also be quite daunting. Most people prefer to buy ready-built houses because the process is shorter and less exerting. However, sometimes you just want to bring your own vision to life and so you choose to build your own home.
There are firms that offer building services or you could also explore the option of steering the build yourself. In either scenario, the first step is deciding on a layout design for your home. It is arguably one of the most crucial parts of the process because it will guide and inform everything else.
To help you make the right choice and actualize your desires, here are some factors you may want to consider.
Lay of the Land

Source: https://pixabay.com/photos/architect-people-plan-construction-3979490/
The position of your property and the size of it influence several aspects of construction. For starters, the acreage determines the size of your house. The danger sometimes, especially with choosing generic layout plans, is that they may not work for your property size. When they are adjusted to fit, they lose their appeal and functionality.
How your house is positioned on the plot of land will affect how much light you get in the home. There are different angles that receive more light than others so it is essential that a layout is angled correctly. Short of having endless windows, a poor design will yield a dark home that is bound to lower your quality of life.
Green spaces are imperative, studies have proven them to have tremendous health benefits. A home garden, a backyard, or front lawn are all options you could settle for. Such features not only make for a beautiful home but they serve as recreational spaces too. Moreover, they increase the value of your property should you ever need to sell.
What Do You Need?

Source: https://pixabay.com/photos/pregnancy-belly-hands-woman-health-5360826/
Good architecture ought to provide a combination of aesthetics and functionality. You should not have to adapt to your home. In fact, the whole point of building is to tailor the house to your needs. So, what do you need?
The size of your family, future or present, is a major factor. More family members require more square footage and different utilities. In the same vein, if you are planning on starting a family, anticipate the needs that may come along with it. Features such as guest rooms and recreational spaces are also additions you may want to add or do away with.
Factor in special installations such as solar panels, swimming pools, and parking space. Some architectural renders may include them but others may not. It is important to discuss them with your architect. While they may not be part of the house, they are still relative to the layout.
Neighborhood Regulations

Source: https://pixabay.com/photos/city-hall-building-hall-los-angeles-719963/
County authorities usually have set rules that may affect your construction plans. Be sure to consult your architect on whether the plan they present you with is up to local authority codes. In the event that the neighborhood has an association be sure to check-in with them as well for guidance.
The number of stories you can build could be subject to restrictions. As a result, you may find yourself restricted to a bungalow whereas you had chosen a different layout. To avoid such inconveniences, do due diligence with your architect.
If you plan on making modifications in the future you may want to ensure that your original plan can accommodate them. The 45° rule in some jurisdictions, for example, restricts the nature of extensions you can take on.
Budget

Source: https://www.pexels.com/photo/black-calculator-near-ballpoint-pen-on-white-printed-paper-53621/
Some building designs are more expensive than others. Cost is affected by the size, the duration it would take to complete, and the materials that would be ideal for building. In line with this, consider getting an estimate of the bill of quantities before you make a decision.
A bill of quantities is basically an itemization of costs. It will give you an idea of where you could possibly find ways to lower costs. For instance, evaluate the inputs that you will need in bulk quantities and consider sourcing for them directly from manufacturers. Bulk orders for nails and screws or buying wholesale cabinet hinges rather than small quantities will help you lower the overall costs significantly.
Future Plans

Source: https://www.pexels.com/photo/couple-elderly-man-old-34761/
In most cases when you build a home, you likely plan to spend your golden years in it. The truth is, children grow and fly the nest while parents’ bodies age and change. Over time, the way you experience the home you build will change and evolve.
In light of this, take into consideration your future comfort and eventualities. One way to do this is to choose a floor plan that considers accessibility. Going up a long winding staircase may be easy now but your ’70s might sadly not be as forgiving. A downstairs bedroom in a storied house, for example, is a sensible contingency to have.
Most parents find themselves down-sizing once the kids are all grown and living on their own. Leaving a home you built and lived in can be a very difficult transition. By choosing a layout that is not superfluous, you may save yourself the trouble of a late-in-life move.
Conclusion
Making choices about something you have desired for so long, like a home, can be a little overwhelming. It is akin to the feeling of a child being let loose in a candy store. So many options, what shall you choose?
Take your time to explore, ask questions, and find a design for your home that you will actually be happy to live in. Seek out professionals as well, skilled hands do know best when it comes to the ins and outs of their industry.
The undeniable satisfaction of owning a home built especially for you awaits.




