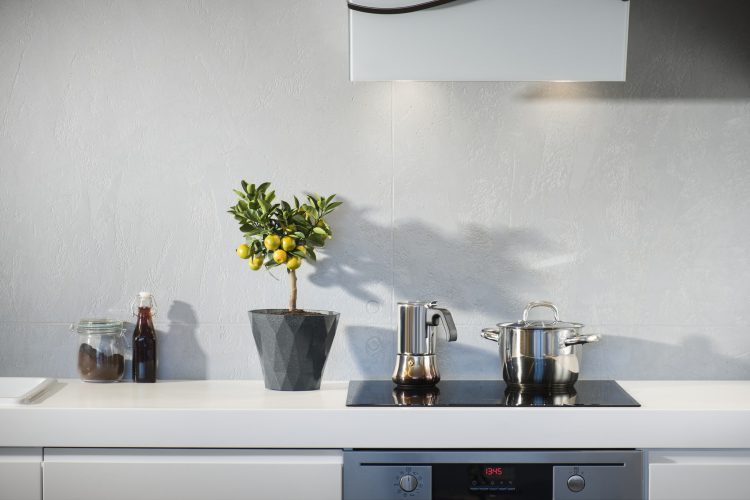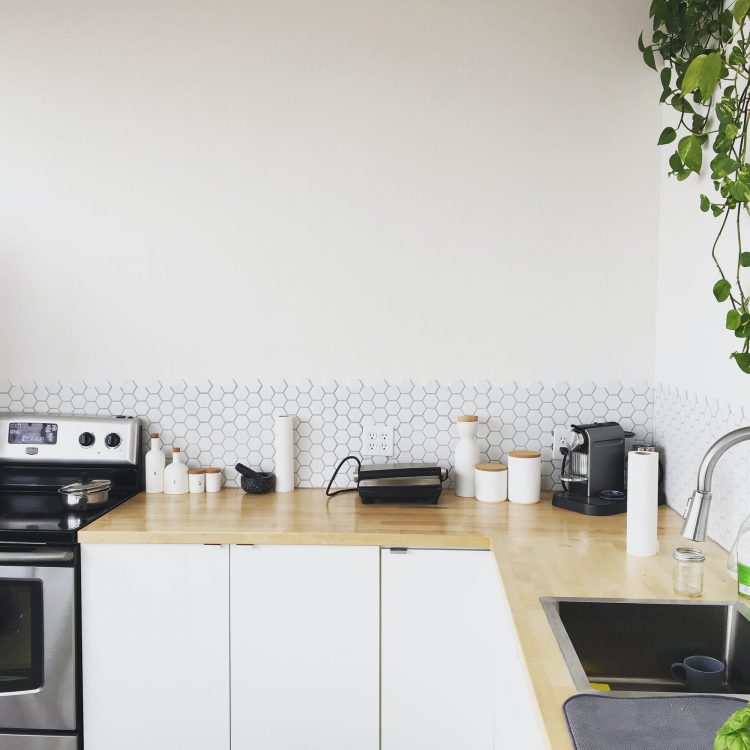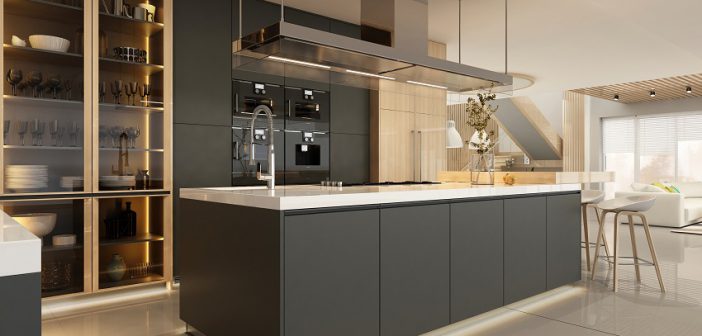Many designers plan their kitchen space using the rule that the refrigerator, sink, and stove form a triangle. Developed in the 1940s, this “triangle” principle was a way to minimize hostess movement in the kitchen and increase efficiency. While the working triangle principle still works well, it shouldn’t be taken too literally.
There are already more than three variables
According to the “working triangle” principle, only three key elements are taken into account: refrigerator, stove, and sink. And in an ideal world (of small kitchens), the hostess moves along the legs and hypotenuse of the “working triangle” – nothing stands in her way.

Think in scenarios
Modern designers plan the kitchen by function: what exactly do we do in the kitchen? We prepare products for processing, then we process (prepare food), eat, wash the dishes. Sometimes we work at a computer, check homework with children, watch TV, etc.
For each of the scenarios, it is important to optimize the kitchen space: to make it as easy to use as possible.
- CUTTING, PREPARATION OF PRODUCTS
Probably the most important part of the kitchen is the processing of food: 70% of the time we clean, mix, and chop something. This usually happens on the section of the countertop between the sink and the stove (logic: “washed – processed – sent to cook”).
As it was before: the working surface was advised to take at least 80-100 cm. This is still a piece of topical advice.
How you can do it: Expand your food preparation area by turning the sink into a washing center and the countertop into a giant cutting board.
- COOKING FOOD
Different recipes suggest different cooking methods – some dishes need a stove, others put them in an oven or double boiler, others need a grill, etc.
As it was before: the oven was located strictly under the hob, household appliances were connected on the countertop next to it.
What you can do: there can be several cooking zones. So, the project can be like this for example: the oven is located on one part of the island, the hob with the hood can be placed on the opposite wall. It is therefore extremely important that there is a place for preparing food next to each cooking zone.
And reasons for this are:
- should be where to cut and transfer the chopped food to a saucepan or oven.
- so that there is somewhere to remove the cooked dish from the hot oven or set aside a full saucepan from the heat.
The rule is true for any built-in appliances: they made a separate cooking zone – take care of the surface with it (a retractable tabletop is enough).
But what about a toaster, waffle maker, food processor, and other small appliances?
Those that are needed on a regular basis – like a kettle, coffee maker, or toaster – fully connected and ready to go, are installed in the parking lot in the kitchen garage. The technique is convenient to use, but it does not occupy the work surface on the countertop.
Tip: if the area for preparing food is located opposite the place for making food (as with an island or U-shaped layout), then it is better to move the shelves or storage cabinets and the sink slightly in relation to each other, and not place directly opposite. This will allow you to avoid unnecessary movement.
This is not only the most optimal layout but also the safest: when you turn from stove to sink to drain the boiling water from rice and vegetables, this offset between the sink and the storage system will allow you to see the entire kitchen and not scald anyone.

- DISHWASHING
In this area, there is traditionally a sink and a dishwasher, a cupboard for drying dishes, and … a trash bin. After all, first the dishes must be cleaned of food debris, and only then they must be sent to the dishwasher.
Most organic waste can be handled by a waste shredder (it is installed on the drain hole under the sink).
- SORTING GARBAGE
The trash in the kitchen isn’t just organic (which a kitchen chopper can handle in theory). But also – cardboard, glass, cans, plastic, tetra-packs …
Part of the waste can be handed over for recycling (and for this, it must be thoroughly washed, sorted). In other words, provide separate waste collection bins when planning your kitchen.
- STORAGE OF FOOD
We do not put all products in the refrigerator. We do not always stock up on groceries (and need specialized storage sections). Therefore, food storage depends solely on your lifestyle and habits. You should think about the cupboards, sideboards, and buffets that will not only be stylish but also functional and practical. To find these furniture pieces you can go to Nyfurnitureoutlets.
What to do with intersections?
Usually, zones overlap if space is limited. This is not a big deal if such a decision does not interfere with each individual type of activity.
For example, the intersection of the food preparation zone with the food-making zone happens very often, since the first one is usually located on one side of the stove. This is convenient when you are cooking ingredients or removing a finished dish from the stove, so this intersection does not interfere with the workflow.
However, in some cases, crossing zones should be avoided. For example, it is inconvenient if the refrigerator is located close to the sink or dishwasher – it is difficult to approach it while someone is washing the dishes. Likewise, the person loading the dishwasher will prevent you from pulling dessert out of the refrigerator.
In parallel kitchens, check if there is enough space to open and pull the drawer out of the opposite section at the same time. At a minimum, the drawer opposite the refrigerator should not contain containers that are needed to put food in the freezer.
Instead of conclusions
In contrast to the “triangle” layout, the zoning principle allows for greater flexibility. We all have different cuisines and requirements for them. Having thought through life scenarios, we can make the necessary adjustments to the original “triangle” rule.




