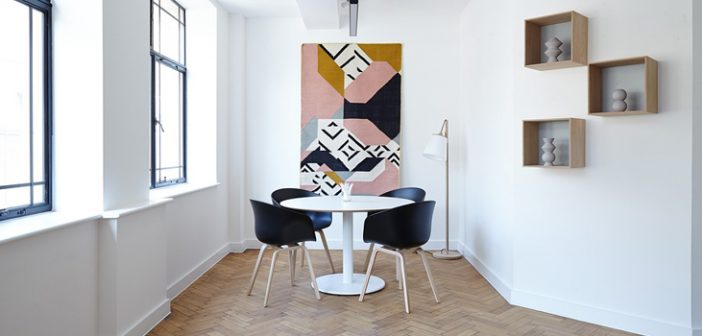Designing a room requires a lot of thought and pre-planning since there are so many factors to consider. What will go into the room, what will define the tone and feeling, and how this will affect your daily life and benefit all members of the family are important aspects to consider. More importantly, the biggest concern when re-designing a room is whether or not it will even work; ambition is one thing, however sometimes despite the best intentions, it will not always work out in practice. Rather than stifling your ambitions, working to a set plan and evolving your design from there is the best path – and this boils down to 3 interconnecting elements present in every home’s design.
The Wall
Arguably the most noticeable feature of any home design, your walls are an ever present and critical element to get right. This is because they help define the tone and atmosphere within the room from the moment someone walks in. For example, the living room is normally a place of relaxation and sanctuary from the world, therefore it is likely that the walls will feature vibrant and welcoming wallpaper or paint. This, along with family photos and other personal touches, helps create such a feeling.Another example is the bedroom, which in most cases is the place where homeowners can express themselves truthfully, utilising their favourite colours and posters and other personal features, to showcase their individuality. In summary, you must consider the room type and atmosphere, and who will be entering it for different purposes so you can create the best fitting look for your walls.
The Floor
Now, the walls may be the most instantly recognisable part of any home design, but everything begins with the floor. The floor is the anchor of any room, setting the tone in which the rest of the décor will follow.This extends beyond simple things such as style and taste, as it also reflects the purpose and functional elements of a room.For example, your hallway may be lined with luxurious white laminate flooring for a durable and stylish introduction to the home, yet this may lead to a living room with a plush red carpet changing the tone to that of comfort and relaxation.The floor also offers the potential for some unique design combinations. For example, a wood floor look in the bathroom seems unthinkable,especially as a bathroom is often a practical based design with a soothing tone – however, a white laminate floor combined with a sea foam blue wall embodies relaxation like nothing else. It is evident therefore, just like walls, how the floor can affect the entire tone of a room.
Lighting
The final of the 3 factors is lighting. You can have the finest wallpaper and the most luxurious of floors the world can offer, however, this will all bein vain if the environment is dull and poorly lighted. This is why you should aim to take advantage of every potential light source, to give a room the best chance of unleashing all its potential. Another way to take advantage of light within a room is to choose wallpaper and flooring that will enhance the light within the room. This includes bright colours such as white, whichwill allow light to flow seamlesslyand unleash all of its hidden potential.
Making sure that these 3 factors are implemented to their maximum potential will provide you with a sturdy foundation, which will allow you to build up your own dream room design.




