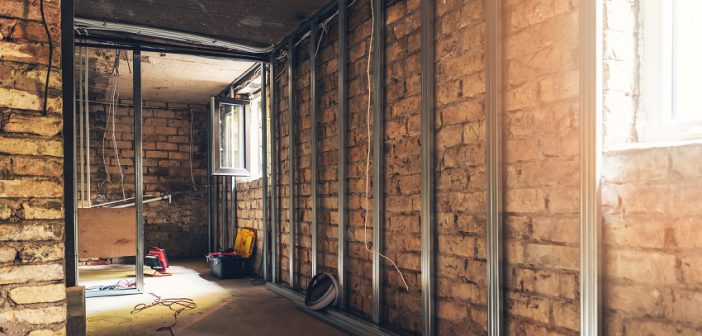For homes that have a cellar, there is always a debate about what to do with it. Often it just becomes a storage area, similar to a garage. But with the right work, it can become a useable room even if that’s for storage or as a utility room. To do this, you may need tanking applied to the room to waterproof it and stop damp becoming an issue.
There are some variations in the tanking process, depending on the construction materials of your home. But there are also some general facts that apply to almost all cellars and help you decide if the change is right for you.
Planning permission and building regulations
In most cases, you can convert a cellar without the need for planning permission because it doesn’t count as a change of use unless it forms a separate, independent dwelling from the rest of the house. There are a couple of exceptions such as if engineering operations are needed to increase headroom or to add a lightwell or if the work will change the exterior appearance of the house.
Under Permitted Development rights, there is no need to make a planning permission application. However, it doesn’t apply to flats or maisonettes and local authorities can place restrictions on properties as they see fit so it never hurts to check. Listed buildings are always exempt from Permitted Development and there may be conditions such as The Party Wall Act that can also factor into the situation.
Building regulations
Building regulations will apply to the project if you are adding things such as a bedroom, bathroom, playroom, study or home office or a fixed staircase. This would mean that the work would need to comply with building regulations for areas such as:
- Waterproofing
- Energy efficiency
- Staircase design
- Fire escape provisions
- Heating and ventilation
- Electrics and plumbing
How to effectively waterproof a cellar
Whether you want to convert a cellar or simply make it a more pleasant place to use, waterproofing it effectively is the best option. This will make it a useful storage area without damp problems and can increase the value of the property.
Because a cellar is below ground level, it is also a potential weak spot that lets water and damp into the rest of the house. This is another reason that cellars should have waterproofing, even if you never venture into them. There are a few ways to do this including sealing the walls with a surface coating (called wet basement tanking) and through the use of a membrane system.
Tanking systems
When tanking systems are used for cellars, these involve adding the waterproof coating directly to the inside of the cellar walls to stop moisture seeping through the porous bricks. The aim isn’t to remove water but to prevent it from getting past the barrier and into the room.
There are a few different tanking systems including membranes, paints, sealants, bituminous coatings and cementitious coatings. Whichever system you choose, the tanking product needs to be provided with a good ‘key’ – this means a scratch coat. Tanking systems also need brickwork that is stable to resist any water pressure that builds up.
For older properties, there may be a full process needed before tanking can be applied including:
- Removing the old plaster
- Removing old mortar
- Repointing the walls
- Applying salt-neutralizing products to the walls
Waterproof coatings can be added with a trowel or sometimes sprayed onto the wall and then form a bond with the brickwork to create the barrier. Plaster can then be added on top of this although attention needs to be paid to weak points in the structure such as the wall-floor junction where water can still get in.
Cavity drain membrane systems
When there is a significant build-up of water and therefore pressure on the walls, even the smallest hole can let a lot of water into the room. In these situations, a cavity membrane is often the best solution. These systems are used on most basement conversions where there is a high water table or on older properties as the substrate isn’t as important for effectiveness.
With this, the membrane is waterproof and traps the water then channels are to a sump below the floor level. Here it is collected and safely pumped away to the drains. Sometimes you can have water collecting behind the membrane and draining away naturally but most of the time, a sump pump is required to remove the water. These are usually mains connected with a battery backup for power cuts.
Basement insulation
If you want the basement to be a useable space, then you will need to look at the insulation of it and keep the building regulations on the matter in mind.
Walls need to be insulated by fixing studwork to them and to fill in the gaps with insulation, a vapour barrier and plasterboard. The vapour control layer should be added to the warm side of the insulation to stop water vapour from condensing on the cold cavity drainage system. This will reduce the space available in the room but is key.
The floor can be insulated by adding sheets of cellular foam then adding a floating floor with a material such as chipboard before adding carpet or floorboards. This will raise the floor level, so headroom issues should be considered.
Sometimes it is necessary to dig out the cellar floor to convert it. However, there is no minimum ceiling height under the building regulations apart from above the staircase where there need to be at least two meters worth of headroom.





Thank you for sharing this excellent information expects some additional in near destiny. i prefer commenting on articles which i exploit to comment usually. I consider all points you have I will observe all of them. i actually like your expressive style. More wonderfully inspirational and easy to initiate ideas! When lif