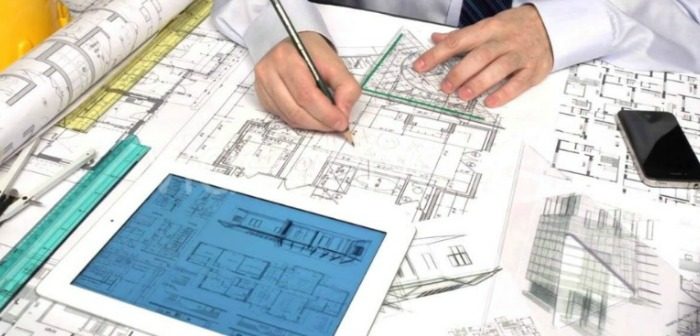There are lots of reasons why people decide to build a home from scratch. One of the most convincing is the promise of custom features. There’s something very special about knowing a house was built specifically for you. In theory, at least, bespoke buildings are always perfect, because they’re designed to match particular habits, preferences, and lifestyles.
In reality, a build is only as good as the blueprint it is based on. This is why smart families recruit skilled architects, carpenters, and technicians from the local area. They surround themselves with people who can take their vision and turn it into a viable plan. Fortunately, there are plenty of project home builders in Sydney who can help you realize your dreams.
This guide to picking the perfect floorplan for your new home will help you get things started.
Play to Your Strengths
Where possible, create a house design that plays to the strengths of the land. Obviously, you’re going to be limited by the size and shape of the plot anyway. Nevertheless, it’s important to try and make the structure fit the land and not the other way around. Grading a lot or hauling in the dirt is an expensive affair, so work with what you’ve got.
Calculate Your Custom
Most homebuilders offer two options for complete ‘from the ground up’ projects. You can pay to have an entirely custom blueprint created. Or, you can start things off with a prefabricated plan and make your own changes. The latter is the more affordable option. It will also help you kickstart the project and get construction up and running.
Editing the Blueprint
In fact, almost everybody who uses a stock house plan implements their own changes. When considering custom edits, try to think of the simplest way to reach your goals. For instance, some common ideas are reversing the blueprint to create a mirror image, relocating walls, or changing the size of external features like the garage.
Be Wary of Square Footage
When making changes to a stock home design, it’s common for the square footage to be altered too. Edits may increase or decrease the size of the house, so be careful with the features you add. This is especially important if you’re working on a tight budget. Consult with the design team and a find way to fit everything you need within an affordable blueprint.
Look for the Hidden Potential
Try to be as open-minded as possible when working with a stock plan. The goal should be to get everything you desire, without doubling the cost of construction. You can do this by viewing blueprints in a pragmatic manner. For instance, you may not like the positioning of a bedroom, but it could be perfect for an entirely different function. Try to view things from multiple angles.
Make Room for Your Lifestyle
If you have children or plans to start a family, think about their needs when drawing up a blueprint. Thinking about safe, secure features now will help you avoid costly alterations in the future. Features that an adult may lust for, such as balconies, open-sided stairs, and glass showers are not always suitable for family homes.
Why Building a Dream Home Is Easier Than You Think
There’s no getting around the fact that rebuilds are expensive, time-consuming affairs. The potential rewards, however, are staggering. Not only do custom builds make great investments, but they also become a family legacy. The hope is that the house will outlive you and go on to provide a home for many generations to come.




